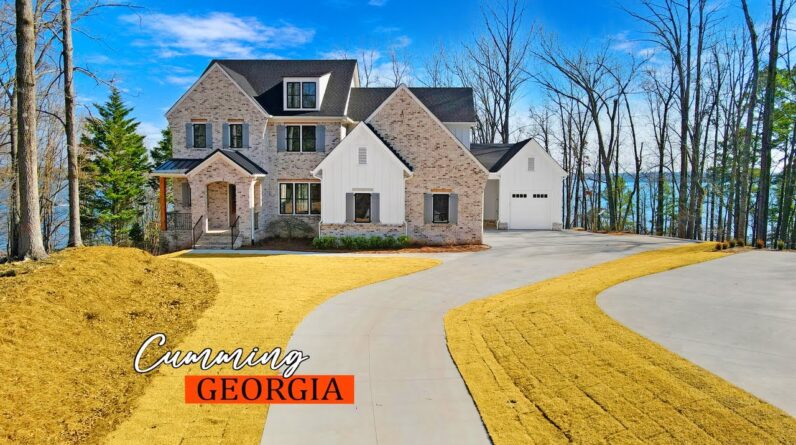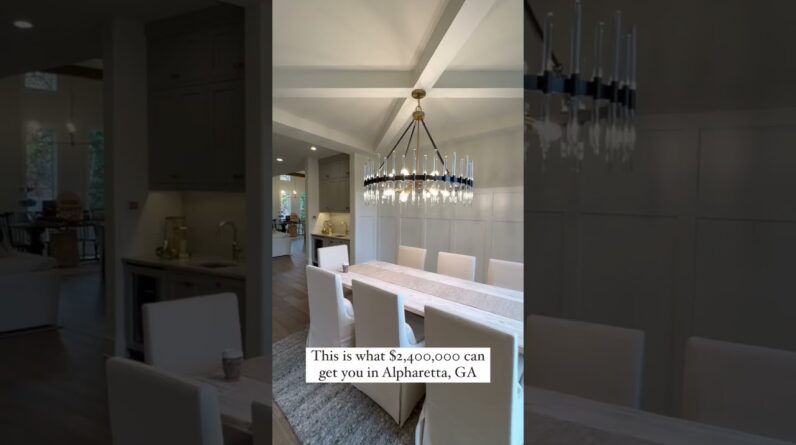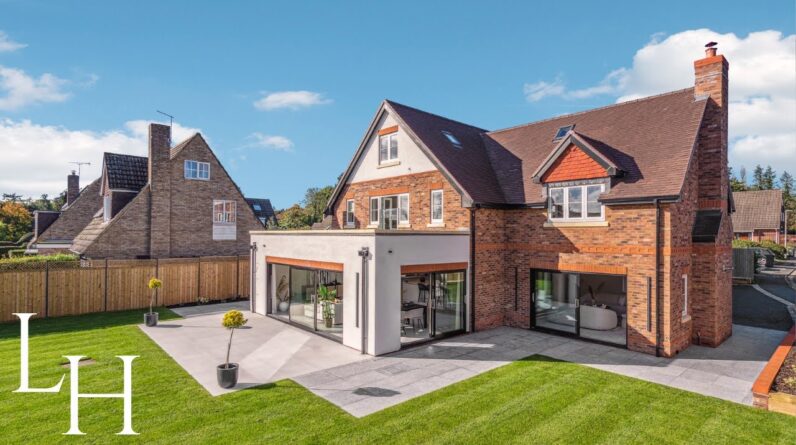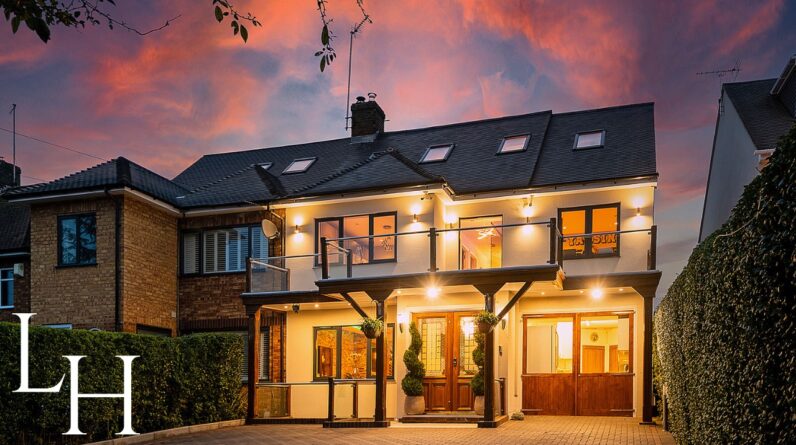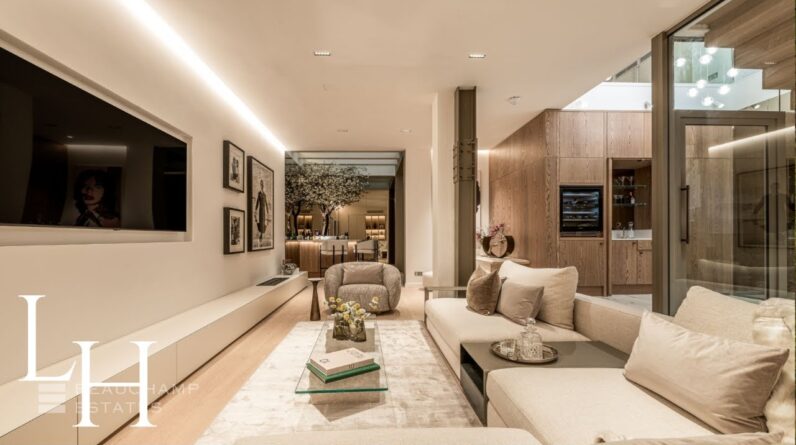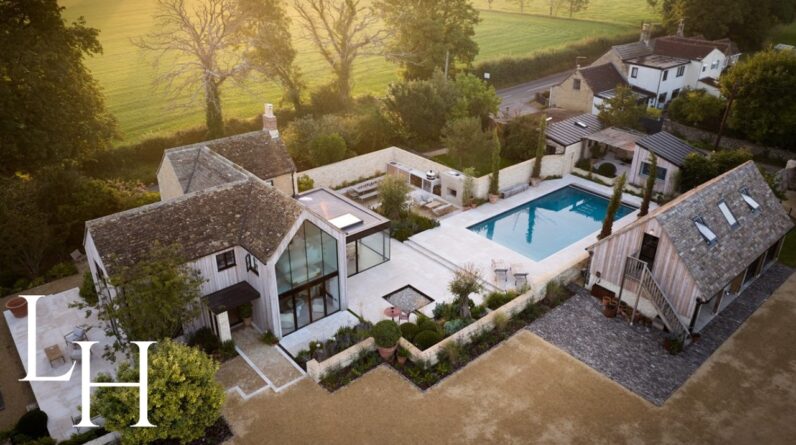Join us as we take a tour of the beautiful, affordable, and value packed Harrington floorplan by Smith Douglas Homes.
Building homes for more than 40 years, Smith Douglas Homes is known for constructing quality homes at affordable prices in the places you want to live.
Foreign Smith Douglas homes has a variety of Floor plans in their communities and Today we are here to check out one of Their most popular the Harrington plan Now I am here with Stacy so Stacy what Can you tell us about this floor plan Sure so the Harrington is just over 2 500 square feet it's a two bedroom three And a half bath at its standard but it Does have the option to add in a fifth Bedroom and a third bedroom on the main Floor all right well I am ready to check It out for myself let's go check it out Well Stacy I love that when you walk in The door you're greeted by this gorgeous Dining room yeah it's beautiful isn't so This is where we like to offer you some Options you see it here modeled as a Dining room this is also a space that You can turn into the fifth bedroom as Well as a study with French doors added To the front well it is so nice to have Options and let's continue on this first Floor and see why people love it so much Yeah well the Harrington truly is an Open concept floor plan this is Fantastic yeah this is where the floor Plan really shines you have all of these Beautiful windows in here and if you're In the kitchen you have the ability to Overlook your beautiful family room as Well as your breakfast nook to the side It's really a great place for making
Memories you'll notice in this kitchen That we've selected the warm stain wood Cabinetry You'll also find a large Pantry abundant Countertop space for Preparation and Entertaining Coming in from the two-car garage Homeowners will have the option for a Boot bench which allows them to drop off Keys backpacks pet leashes any of that Clutter that you just want to hide away Outside we offer many options to suit Your needs including an extended covered Patio shown here well there is so much To love about the first floor of this Home but I think it's time to head Upstairs yeah let's go look Wow oh my gosh I was not expecting the Owner's Suite to be this big it is huge Yes it truly is a massive owner's Suite As you might expect there is a bathroom Attached that opens up into a generous Walk-in closet as well the laundry room Is also located up here for ease with The optional door from the owner's Suite Shown here this home features three Additional bedrooms upstairs in a Central bathroom Well Stacy where does the Harrington Floor plan start and if people want to Find out more what's the best way to do That yeah so the Harrington floor plan Can be seen in Adairsville Georgia most Of our locations are offering it
Starting in the mid 200s so you can Check out smithdouglass.com look at our Interactive tools and get the pricing For your location well Stacy thanks so Much for being here with me today and Thank you for joining us on this tour of The Harrington model by Smith Douglas Homes where it's your home your choice Within Reach


