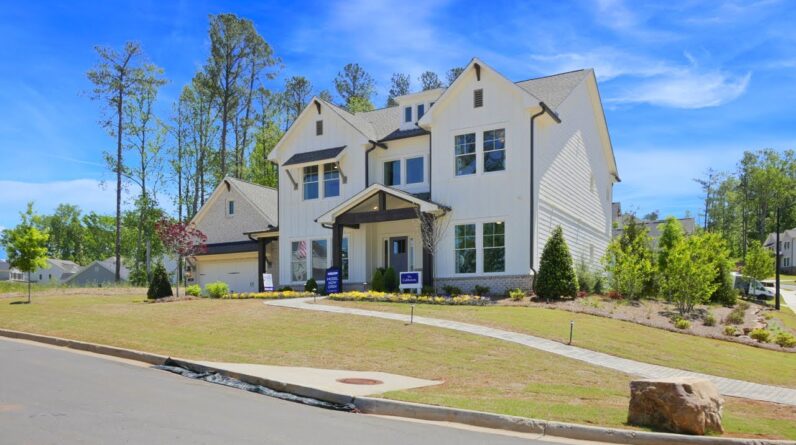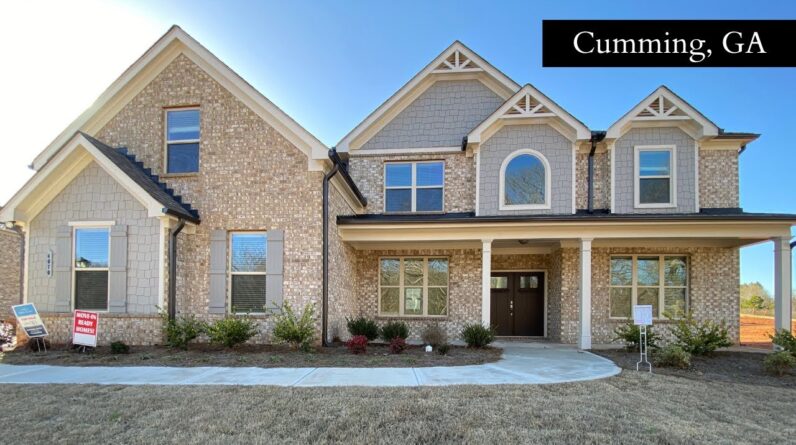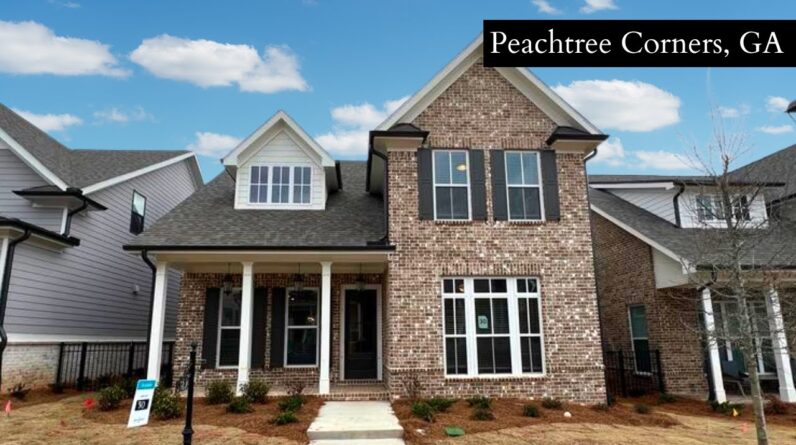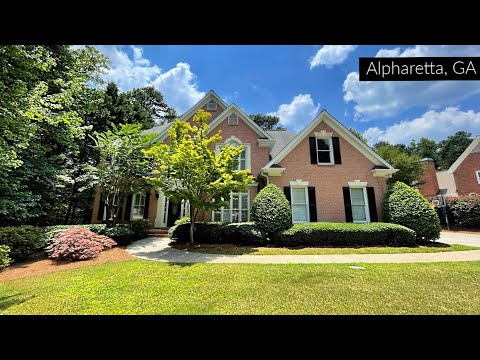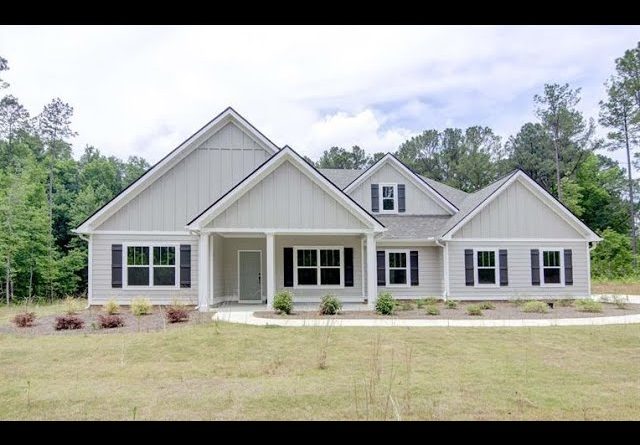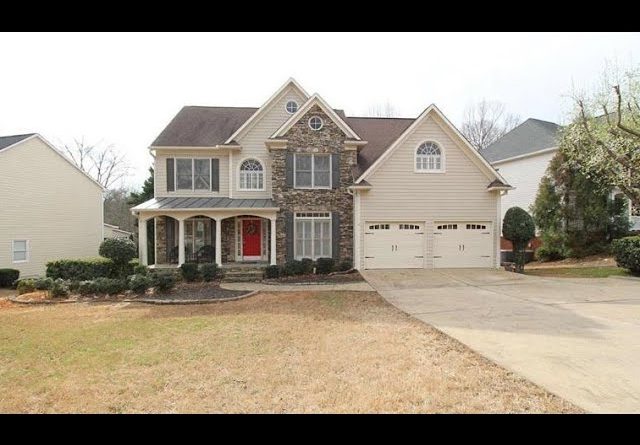If you’re considering a move to the Atlanta GA suburbs in 2023, you should definitely take a tour of Toll Brothers Hedgerow Plan at Easley. As one of Woodstock’s top builders, Toll Brothers offers beautiful new homes for sale in Woodstock Georgia and the metro Atlanta area. The Hedgerow Floor Plan at Easley offers over 3300 square feet of living space, including 5 bedrooms, 5-1/2 bathrooms, a 2-car garage, and the option for a basement.
You’ll love the upscale community in Woodstock GA, with its quality-built homes in modern farmhouse, transitional, and cottage styles. One of the highlights of the Hedgerow home plan is the elegant primary bedroom suite and the private baths in the secondary bedrooms. Living in Easley by Toll Brothers Builders, you’ll be just a short drive away from the popular Downtown Woodstock, where you can enjoy boutique shopping, dining, and even an amphitheater.
🤔If you’re thinking of moving north of Atlanta Georgia, reach out to Shonna at 678-634-5581 or via email at [email protected]. You can also schedule a chat with her here: https://bit.ly/443MyzT. Are you considering a move to the Atlanta GA suburbs in 2023? Well, you’re in luck because we’ve got a fantastic option for you – the Toll Brothers Hedgerow Plan at Easley in Woodstock, GA. This upscale community offers new homes for sale with a variety of styles, including modern farmhouse, transitional, and cottage. The Hedgerow Floor Plan features over 3300 square feet of living space, 5 bedrooms, 5-1/2 bathrooms, and a 2-car garage. Plus, there’s the option for a basement if you need even more space. Not only is this community a short drive to popular Downtown Woodstock, but it also offers quality-built homes and a range of amenities, including boutique shopping, dining, and an amphitheater. If you’re interested in moving to Woodstock, Shonna Cheryl with exp Realty can help you find the perfect home at the right price. Simply give her a call or text, or send her an email to get started on your journey to Woodstock, Georgia.
Overview
Welcome to the comprehensive article on the Hedgerow Floor Plan at Easley, a subdivision by Toll Brothers Builders in Woodstock, Georgia. In this article, we will explore the features of the Hedgerow Floor Plan, the community and home styles in Easley, the location and accessibility of the subdivision, the exterior design of the homes, and the interior layout, including the main level and the kitchen and dining area. By the end of this article, you will have a complete understanding of the Hedgerow Floor Plan at Easley and why it is a great choice for your new home.
Introduction to the Easley Subdivision
The Easley subdivision, located in Woodstock, Georgia, is a must-see destination for anyone looking for new homes for sale in the area. Developed by Toll Brothers Builders, one of the top builders in Woodstock, Easley offers a range of beautifully designed homes in an upscale community. The Hedgerow Floor Plan, one of the options in the subdivision, is a popular choice among homebuyers due to its spacious layout and elegant design. Let’s dive deeper into the features of the Hedgerow Floor Plan.
Features of the Hedgerow Floor Plan
The Hedgerow Floor Plan offers 3300+/- finished square feet of living space, making it perfect for families of all sizes. With five bedrooms and five and a half bathrooms, including an optional basement, this floor plan provides ample room for everyone. The primary bedroom suite is one of the highlights of the plan, featuring an elegant design and a private bathroom. The secondary bedrooms also come with private baths, ensuring everyone has their own space. The Hedgerow Floor Plan is designed to meet the needs and preferences of modern homeowners, offering both comfort and style.
Community and Home Styles
The Easley subdivision in Woodstock, Georgia, is known for its high quality and beautifully designed homes. Toll Brothers Builders have created a community that offers a range of home styles, including modern farmhouse, transitional, and cottage styles. Whether you prefer a more traditional look or a contemporary design, you can find a home that suits your taste in Easley. The community also features a pool and cabana, providing residents with a place to relax and unwind. As the subdivision continues to grow, there are still opportunities to purchase home sites and build your dream home in this upscale community.
Location and Accessibility
Easley is conveniently located east of Downtown Woodstock, making it easily accessible to popular amenities and attractions. Downtown Woodstock is known for its boutique shopping, dining options, and an amphitheater. Residents of Easley can enjoy the vibrant atmosphere of downtown Woodstock just a short drive away. Additionally, the subdivision offers easy access to major highways, making it convenient for commuters or those who enjoy exploring the greater Atlanta area. The location of Easley provides the perfect balance between a peaceful suburban lifestyle and access to urban amenities.
Exterior Design
The Hedgerow model at Easley showcases a modern farmhouse-style exterior design. The front elevation of the home is visually appealing, with its charming architectural details and a welcoming entrance. The community also offers other home styles, including cottage and transitional designs, allowing homeowners to choose a style that matches their preferences. As you drive through the Easley subdivision, you will notice the attention to detail and the beautiful exteriors that make these homes stand out.
Interior Layout
The interior layout of the Hedgerow Floor Plan at Easley is designed to maximize space and functionality. The main level features a two-story living area, flooded with natural light and offering a warm and inviting atmosphere. On the main level, you will also find a flex room, which can be used as an office, living room, or study, depending on your needs. The kitchen and dining area is open-concept, allowing for easy interaction and entertaining. The kitchen is equipped with ample counter space, cabinets that go up to the ceiling, and high-quality appliances. A walk-in pantry and butler’s pantry provide additional storage space and convenience. The breakfast area overlooks the deck, which offers a perfect spot for outdoor dining and relaxation.
Main Level
The main level of the Hedgerow Floor Plan at Easley is designed with functionality and style in mind. As you enter, you will be greeted by a welcoming staircase leading to the second level. To the left, you will find a flex room that can be customized to suit your needs, whether it’s an office, a living room, or a study. The living area is two stories high, creating a bright and spacious atmosphere. The fireplace and built-ins add warmth and character to the room. The main level also features a guest bedroom with a full bathroom, providing a comfortable space for visitors.
Kitchen and Dining Area
The kitchen and dining area in the Hedgerow Floor Plan are designed to be the heart of the home. The open-concept layout allows for easy flow and interaction between the kitchen, breakfast area, and living room. The kitchen features plenty of counter space, cabinets that reach the ceiling, and high-quality appliances. The large island provides additional storage and workspace. The breakfast area offers enough space for a large table, making it perfect for family meals or entertaining guests. The deck, accessible from the breakfast area, provides a picturesque spot to enjoy outdoor meals or simply relax.
Conclusion
The Hedgerow Floor Plan at Easley by Toll Brothers Builders is a fantastic option for anyone looking for a new home in Woodstock, Georgia. With its spacious layout, elegant design, and a range of customizable features, this floor plan offers everything you need for a comfortable and stylish lifestyle. The Easley subdivision, with its upscale community and variety of home styles, provides the perfect setting for your new home. Its convenient location, close to Downtown Woodstock and major highways, ensures easy access to amenities and attractions. If you’re considering a move to Woodstock, the Hedgerow Floor Plan at Easley is definitely worth checking out. Contact Toll Brothers Builders today to learn more about this floor plan and the opportunities available in the Easley subdivision.


